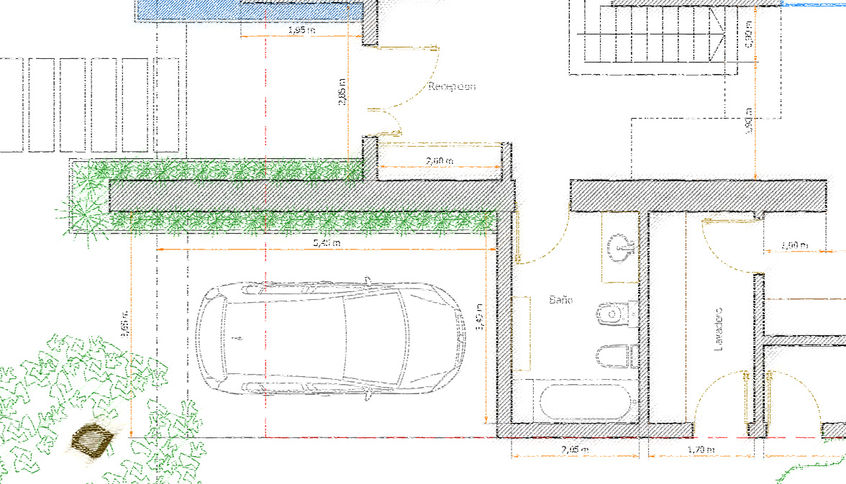

TYPE
Residential
YEAR
2018
SERVICES
Design & Technical
STAGE
Construction
VALUE
USD 460.000
MACEDO
HOUSE
Casa Macedo is a project conceived for a growing family looking for their new permanent home, with room to expand as their needs evolve over time. The clients conveyed their desire for a modern yet cohesive space—pleasant and functional in equal measure—that would reflect their aspirations.
LOCATION
Buenos Aires, Argentina
This home enjoys a privileged location on the shores of the neighbourhood’s artificial lake, paired with excellent northern exposure. The design team made the most of natural sunlight and green space by positioning service areas (garage, bathrooms, laundry rooms, etc.) along the southern side of the house, where sunlight is less beneficial. Meanwhile, the northern side prioritises the areas most commonly used, such as the dining room, kitchen, and living room. Upstairs, the bedrooms also face north and overlook the lake; thanks to the addition of private terraces, they can enjoy the views and the sun throughout the year.
A generous semi-covered barbecue area (with the option of temporary enclosures) is fully integrated with both the kitchen and the dining room, providing a flexible space for leisure, family gatherings, and everyday living.










