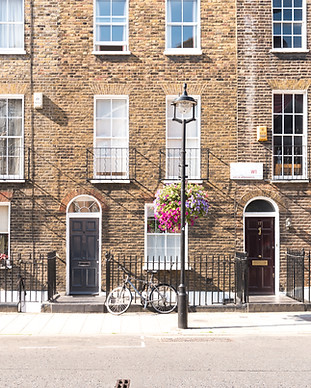
Planning permissions in Sutton
Seamless planning process: from your concept to the final approval.
Let us handle the intricacies of planning approval—our focused team delivers an efficient and professional process, irrespective of the origin or creator of your design.

Sutton Planning
Navigating design approvals with local councils can sometimes feel overwhelming if you’re unfamiliar with the procedures. Just to explain, in the UK, planning permission is generally required from Sutton Council before you can start significant building work. This ensures all projects are safe and appropriate for areas like Sutton. Whether your design comes from us, another professional, or yourself, our specialised team is here to guide you smoothly through the process.
We offer two primary routes for handling approvals:
Designs by Us: If we have created your design, it’s generally designed to comply with “Permitted Development Rights,” aimed at making approval simpler for many types of projects. Whenever possible, we strive for 100% approval, assuming your project adheres to these rights and you agree to our proposal. We manage the complete approval process, including preparing all necessary plans, reports, and submissions for Sutton applications.
Designs by Others: If your design was created elsewhere, we’ll assess its chances of approval in Sutton’s planning environment. If it already meets local regulations, we will create any extra paperwork needed and manage the submission for you. If we foresee potential challenges to approval in Sutton, we’ll recommend beneficial adjustments to increase your success rate.
With our specialised expertise in Sutton planning, we promise an efficient, professional approval process. We make sure your project fully complies with all regulations, removing unnecessary stress, so you can get on with enjoying your Sutton home improvements.
Leveraging our Sutton-specific knowledge, we guarantee an efficient, professional approval process, ensuring your project meets all regulations and progresses smoothly in this thriving borough.
Get a PERMITED DEVELPMENT REPORT
Tailored to your property now!
"Get a Clear, Expert-Verified Report on What You Can Legally Do to Your Home.
Every Report is Signed by one Of our Professionals Specialists"
Thinking of extending, renovating, or altering your home? Before making any plans, get the clarity you need with our Permitted Development Planning Report.
For a small investment, you’ll receive a comprehensive, expert-verified report tailored to your property, detailing exactly what changes you can legally make—saving you time, stress, and costly mistakes.
🔹 Instant clarity on what’s allowed under permitted development rights
🔹 Avoid planning rejections & legal setbacks before you start
🔹 Expert-reviewed and easy to understand
For just a fraction of the cost of an architect or planning consultant, get the ultimate peace of mind—order your report today!
Turn your ideas of your Sutton project into professionally crafted architectural planning drawings, fully prepared for submission to your Sutton Council swiftly and seamlessly.
Our comprehensive planning drawing packages are provided digitally in PDF format, precisely scaled, and meticulously tailored to meet all your Local Council's requirements. Every submission package includes the following mandatory elements:
-
Location Plan – Scale 1:1250 (covering areas up to 2 hectares; larger plots may incur additional fees)
-
Site Plan – Existing and Proposed layouts, Scale 1:500
-
Block Plan – Proposed layout, Scale 1:200 or 1:100
-
Floor and Roof Plans – Existing and Proposed layouts, Scale 1:50 or 1:100
-
Elevations – Existing and Proposed views, Scale 1:50 or 1:100
Should your project involve altering or replacing an existing structure, additional existing and proposed drawings will be required by your Local Council. Please inform us of these specifics in advance so we can provide an accurate quotation.
Typically, our turnaround for producing these planning drawings is approximately 12-15 working days. This timeframe may vary slightly based on the complexity and scale of your proposal, the level of detail required, and our current project workload.
Ask Our AI: Your Guide to Permitted Development Rights
Curious about what you can build or renovate under Permitted Development Rights? Chat with our advanced AI agent, specially trained to answer your questions and provide clear, reliable guidance. It's quick, easy, and designed to help you plan with confidence—try it today!

Planning services

Other areas we cover
Considering planning services in Sutton? Our expert planning services are ideally suited to assist you in this bustling town centre. We are focused on providing exceptional support to clients throughout Sutton, making certain each and every planning project receives the specialised attention and deep expertise it deserves within this urban location, for planning approval in Sutton.
If you are located outside of Sutton, please don’t worry at all! To find out if our services extend to your location, simply have a look at our comprehensive list of service areas. If your property is within our reach, we would be absolutely delighted to help you with all your planning requirements.







